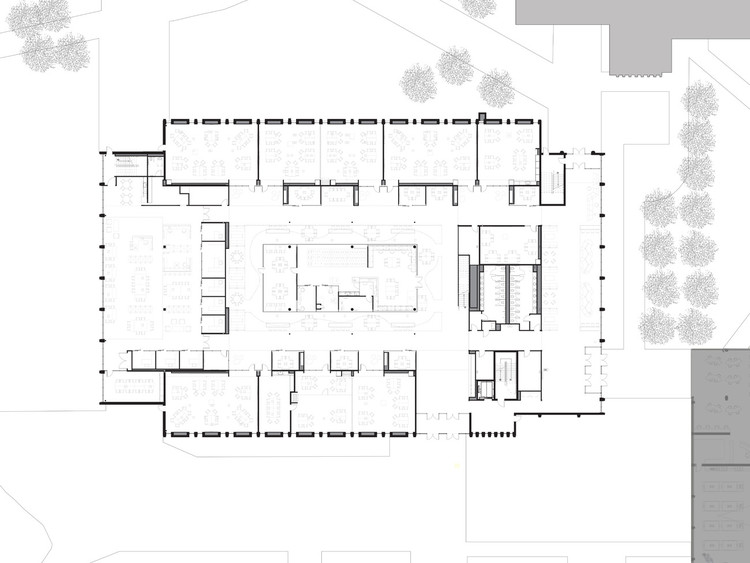
- Area: 109 ft²
- Year: 2012
-
Photographs:Scott Pease

Text description provided by the architects. The Course Redesign Initiative at Lorain County Community College (LCCC) is campus-wide effort to examine more efficient and effective ways for students and faculty to interact. In 2009, LCCC engaged Sasaki to develop prototypical designs for teaching and learning spaces to support the initiative. The discoveries of these various design studies were brought to fruition in the iLOFT building where Sasaki undertook a major renovation of LCCC's former library, transforming it into a dynamic and innovative teaching and learning environment.

The most sustainable component of this project occurred long before design commenced. When initially approached by the college, Sasaki was told that the program would be accommodated in a new building to be constructed at the edge of the campus. Instead, Sasaki recommended a comprehensive campus master plan and space utilization study. The results of this study showed that through a sequence of renovations to existing buildings coupled with better classroom scheduling, it was not necessary to construct a new building. The iLOFT thus became a renovation project rather than new construction, resulting in work that was significantly more sustainable—both environmentally and economically—than the original proposal.

Sasaki worked extensively with the college to survey the latest innovations in instructional spaces throughout the country. Using these precedents, the team then collaborated with a broad spectrum of faculty and administrators to determine how teaching and learning was occurring on campus and what it meant in terms of the types of spaces that best support these activities. The resultant design arranges the classrooms, or studios, flanking both sides of the building along a flexible bar. This bar of space allows the walls dividing the rooms to be easily relocated, enabling the college to resize classrooms during the semester break. Directly outside these classrooms are a variety of open and enclosed group study rooms that can either be used by students as informal study spaces or by instructors for breakout discussion groups during class time.

These classrooms and group study spaces surround a learning commons—a technology-rich study space that allows students and faculty to collaborate and access web-based databases as well as all college library materials. A suite of faculty offices and adjunct faculty workstations anchors one end of the building and a student lounge anchors the other.

The iLoft is a highly energized learning environment that extends learning beyond the classroom, and fosters collaboration and interaction between faculty and students.


























